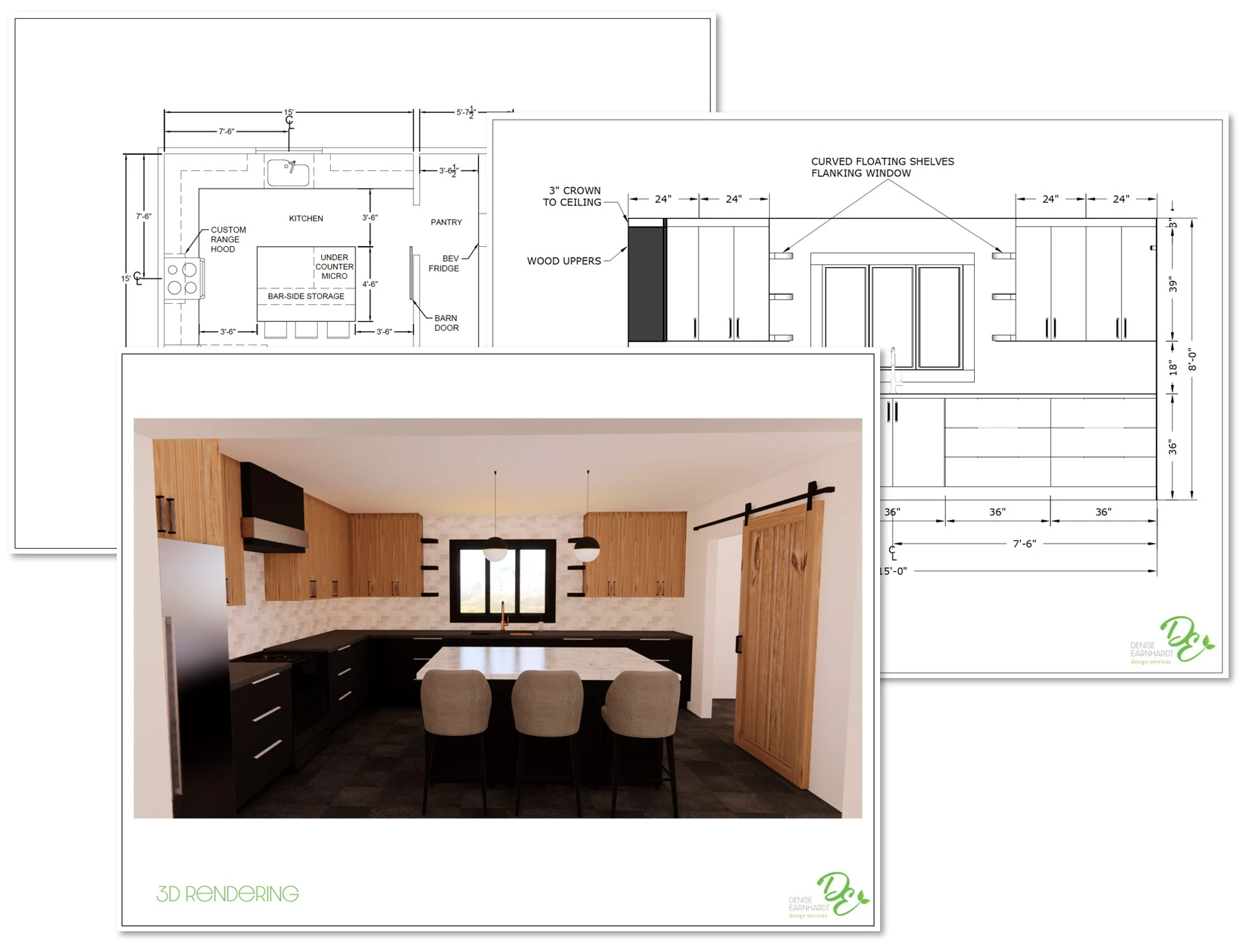DESIGN-ONLY PROCESS
HOW DOES IT WORK?
Design-Only Service is the perfect option for clients that are seeking a professional design touch for their space and have a contractor or can implement the design on their own. With my custom-tailored Design Service you get expertise and creative vision in an accessible and affordable platform. A complete and cohesive design is literally at your fingertips!

STEP 1
We will meet for a FREE one-hour Discovery Visit where we will briefly discuss your project needs, tour the space, answer questions, and be sure that we are a good fit for each other.
STEP 2
I will prepare a Design Quote covering all items we’ve discussed and email it to you. Should you choose to use my services, you would sign the Quote and a Letter of Agreement, pay the initial 50%, and your design process would officially begin!
STEP 3
We will meet to discuss the project in depth to go over your design needs. I will take measurements and photos of your space to create As-Built drawings.
STEP 4
I will then create floor plans which show you where cabinetry, appliances, furniture and traffic flows will go, this is the foundation for the design plan. You will be given three layout options which we will use to hone in on your desired floor plan.
STEP 5
We will then meet at a Showroom to select your hard finishes (Ie. cabinetry, countertops, backsplashes, cabinet pulls, and flooring). I will use these selections to create vision boards and 3D renderings to help you visualize the space holistically.
STEP 6
You will receive a complete and cohesive design plan that you or your contractor can implement at your own pace. All products and materials are sourced and put into a purchasing list with links for easy purchasing.
.
.
SERVICES
To explore the Services I provide and see which is best for your project, click here!
