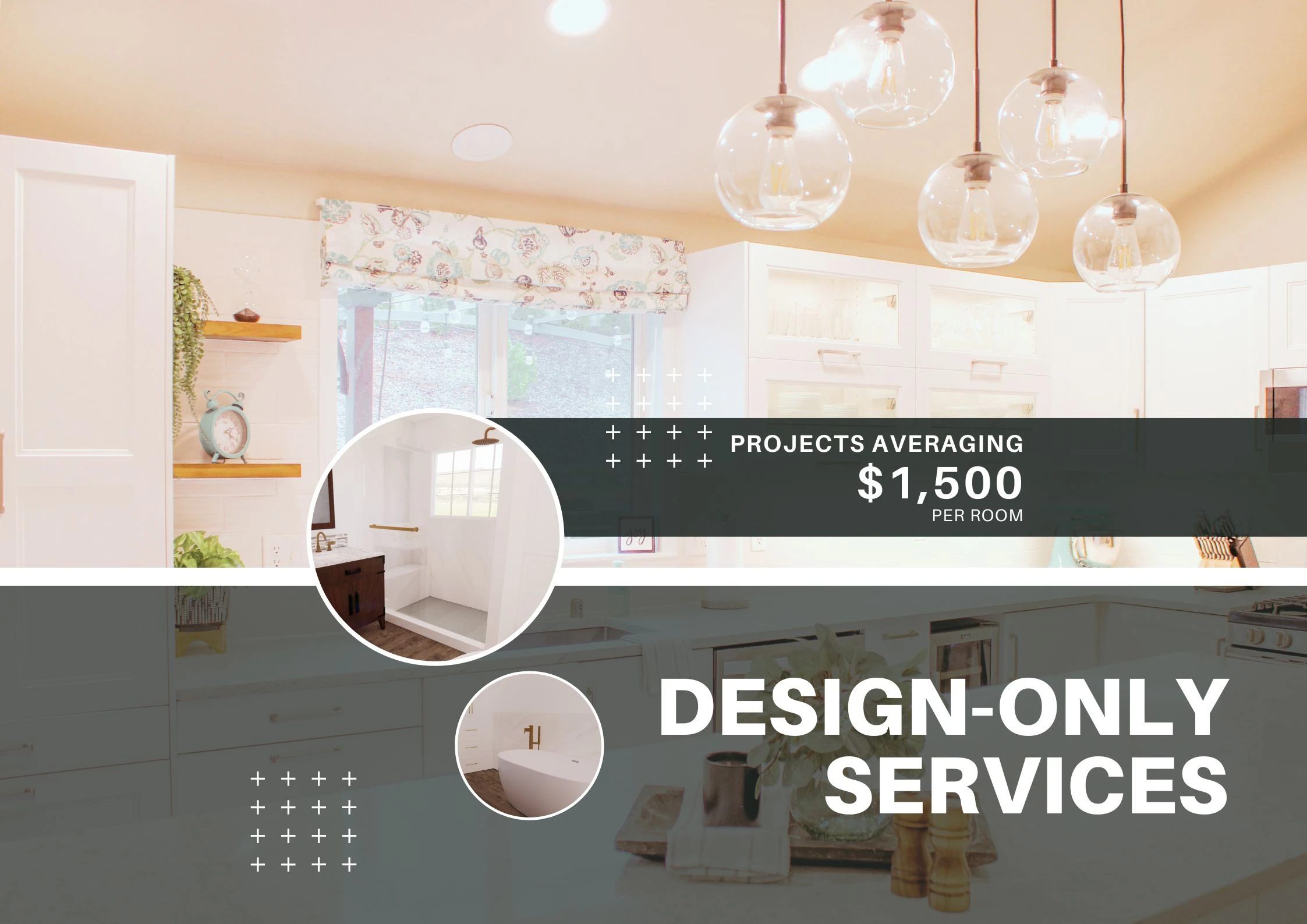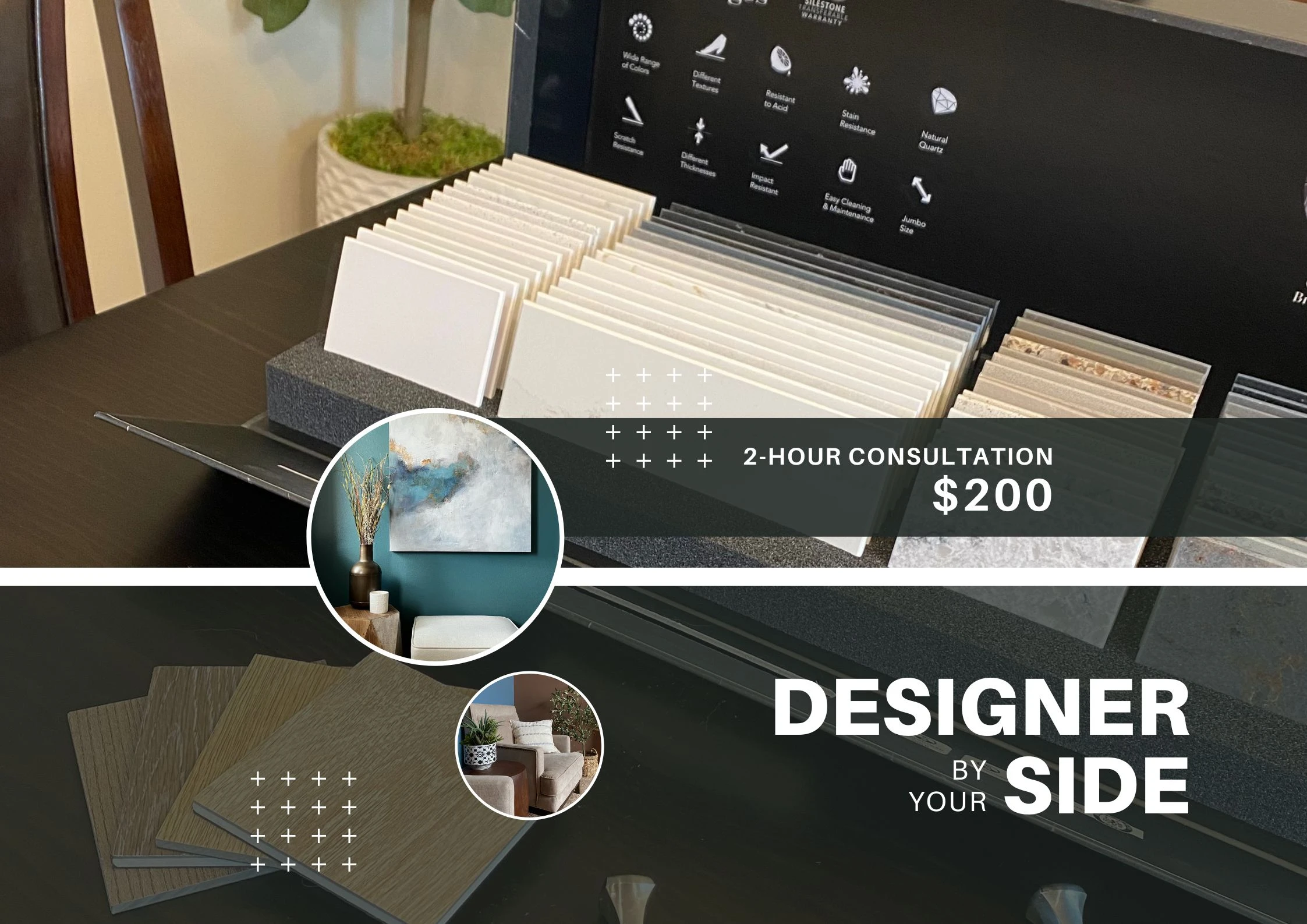
DESIGN-ONLY SERVICES
This package is for the client who needs help with design, layout, space planning, storage solutions, colors and finishes (tile, countertops, flooring, lighting, etc.). This package includes:
- Questionnaire to hone in on your design style and needs
- Vision boards and 3D renderings to help you visualize design concept
- Scaled floor plan & elevations with measurements
- Purchasing list with links and pricing
This can pertain to any space in your home; kitchen, bathroom, office, kids play area, etc. This will provide you with a "road map" to get your project where you want it to go!
DESIGNER BY YOUR SIDE
This on-site consultation is a working session that lasts up to two hours. This time can be spent in a variety of ways:
- Advice Consultation: This consultation can be purchased in addition to a design package or independently. I can meet you at your home or a showroom. This time can be spent advising you on any of your design needs (Ie. color choices, furniture layout/flow, finishes selection, etc.). There are so many aspects to think about with interior design and so many decisions to be made, whether it be in cohesiveness, storage solutions, layout, or an abundance of other solutions that need resolving. I can offer my advice and steer you in a direction that can help provide resolution.
- Site Measurement & Photos: This consultation is purchased in addition to my Design-Only package. I will take measurements and photos of your space that I can then use while creating your design. This will allow us to know what can fit properly into the space and allow for proper flow.
This consultation is for local clients only (within 30 miles of 98092).

Ready to begin?
Contact me to get in my Design Queue!
I'm looking forward to meeting you and hearing more about your project!
