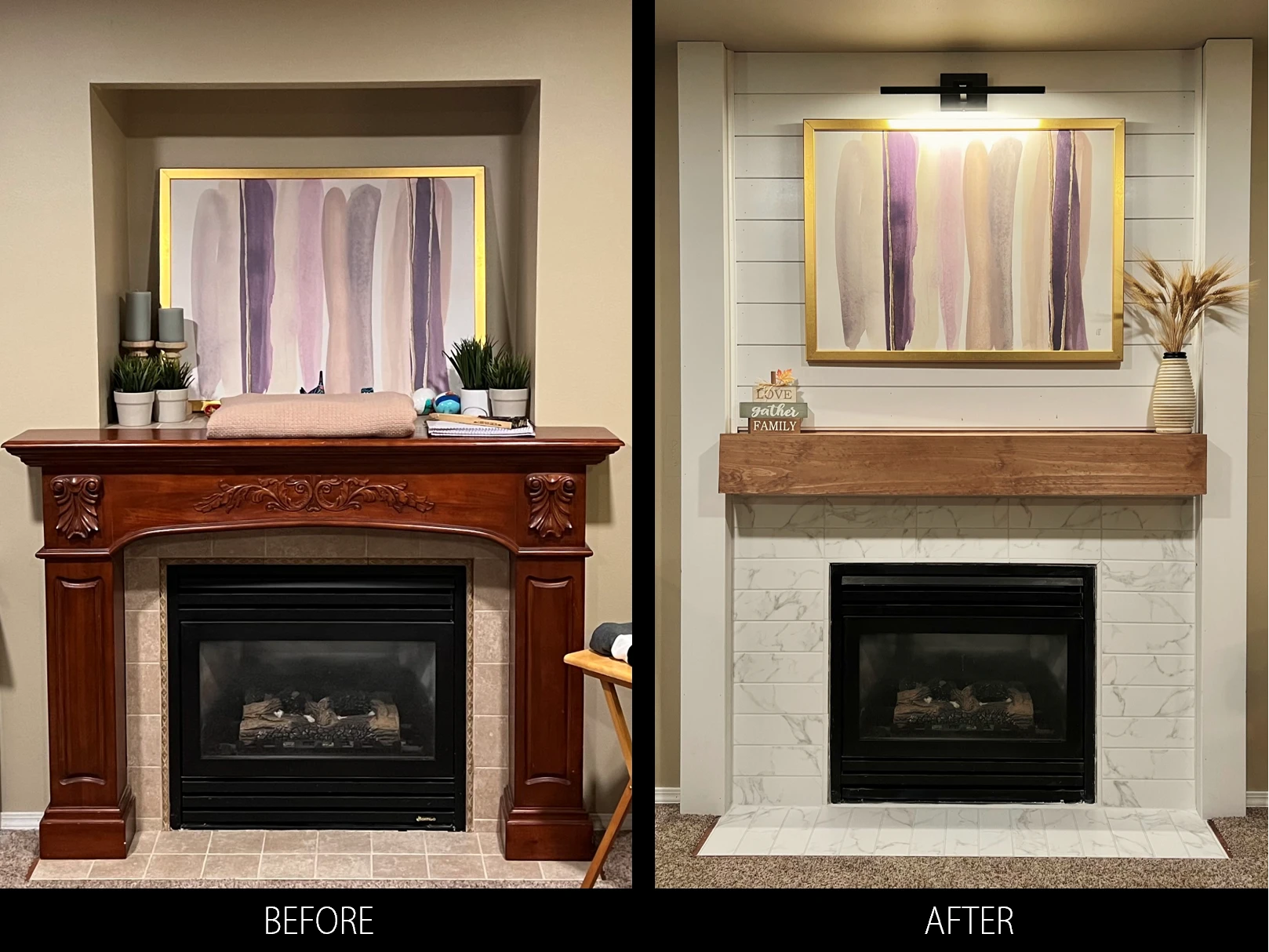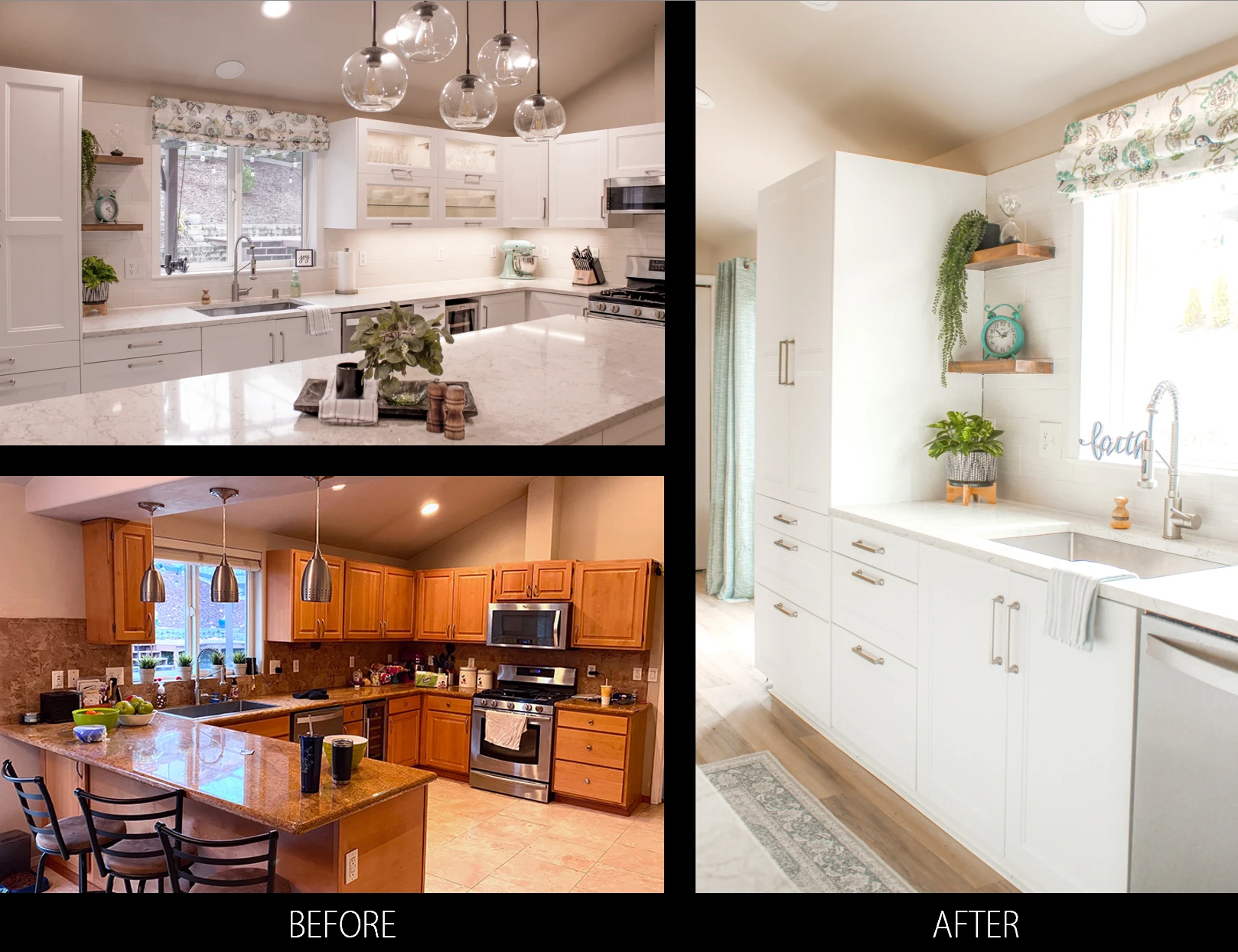
LAKELAND KITCHEN
SCOPE
Bring kitchen up to date, create more functionality and versatility of space. Client in baking field and requires large countertop surface. Client also hosts often and would like it to be more aesthetically pleasing and user friendly for large groups.
DESIGN
Completely gutted kitchen. Kept major appliances at existing locations to minimize cost, however removed peninsula and replaced with large island. Extensive storage along backside of island, large drawers for storage of various kitchen items, improved organization and layout. All with a timeless and transitional aesthetic.
LAKE MORTON KITCHEN
SCOPE
Re-imagine kitchen to allow view of lake, allow for clients to use space with grandchildren, fridge doors not fully operable, poor pantry space.
DESIGN
Open floorplan to allow direct view of Lake Morton. Utilize unused storage closet in adjacent space for new refrigerator placement. Removed pantry and replaced with full-height cabinetry and coffee station. Addition of peninsula for bar seating.
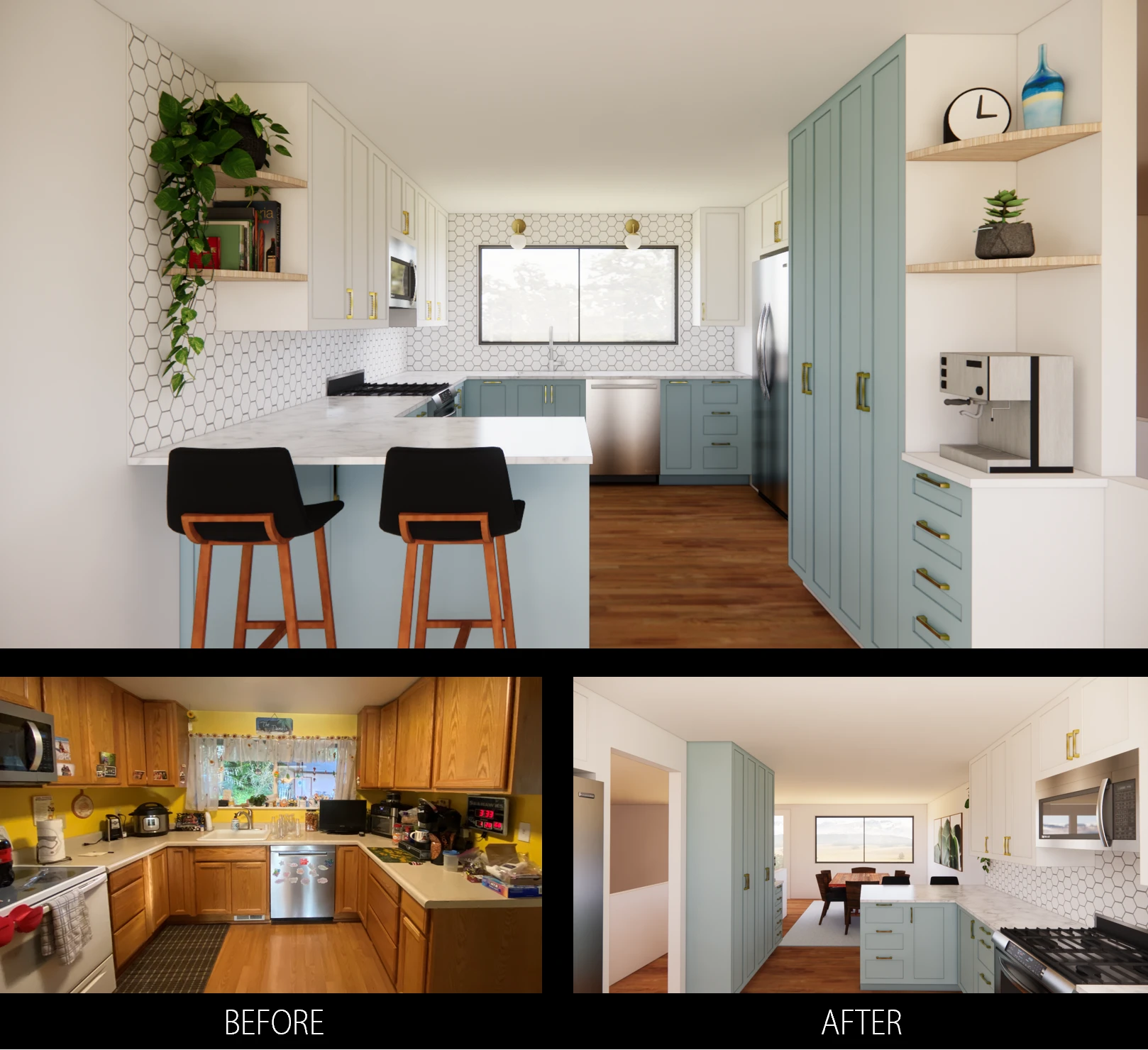
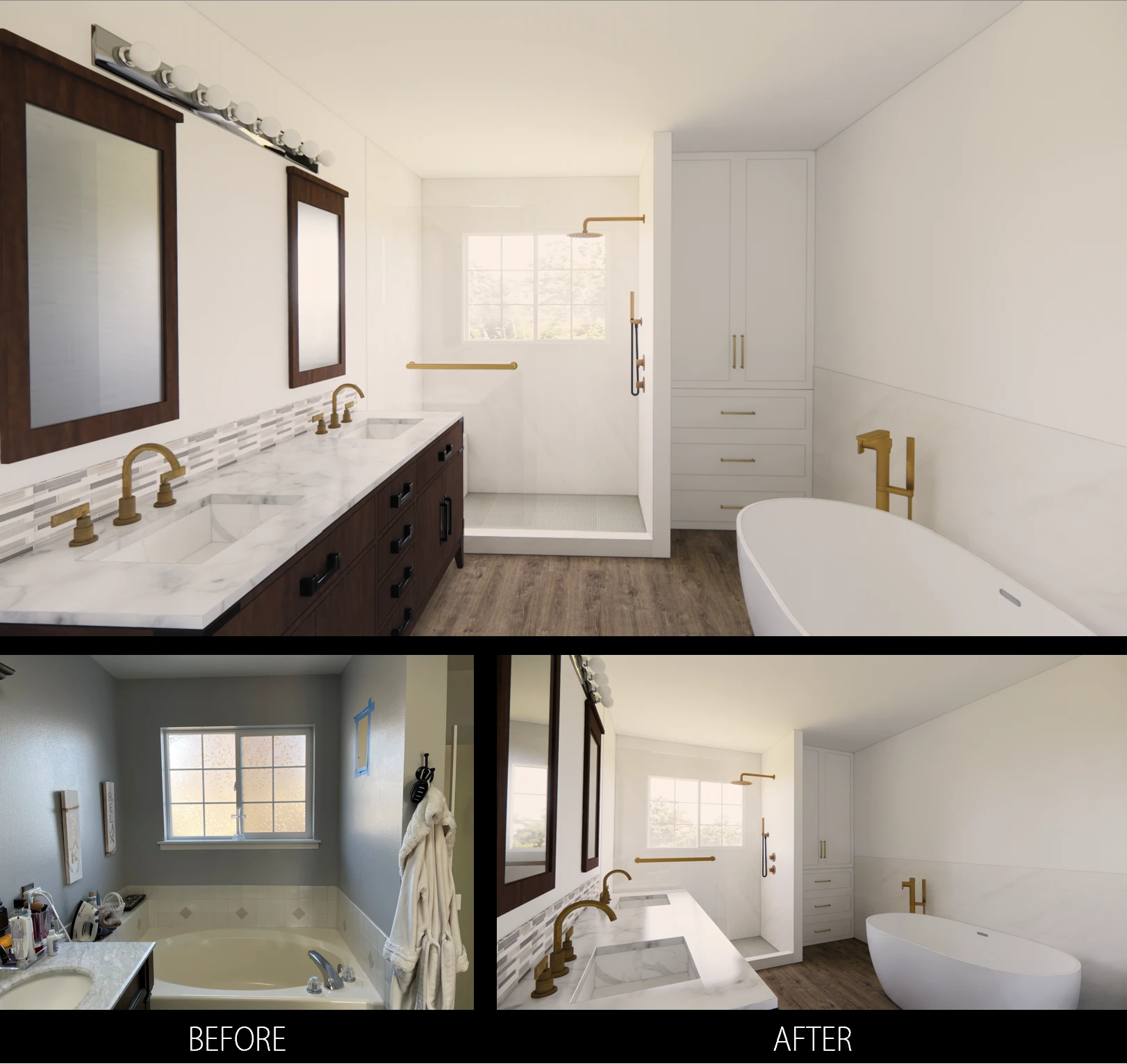
SOUTH HILL PRIMARY BATH
SCOPE
Small shower, large built-in tub area. Client desires to reverse the layout for larger shower.
DESIGN
Relocated shower to tub area and added a bench. Addition of freestanding tub which utilizes less space and modernizes the bathroom. This allowed for a linen closet to get tucked in where the shower had previously been. Assisted in making various tile selections.
MAPLE VALLEY FREEZE
SCOPE
Pipes burst in January freeze. Redesign kitchen and laundry spaces to maximize storage and extend open concept living.
DESIGN
Kept appliances in original locations to save costs, however reoriented island to function better and allow for more storage. Under cabinet lighting, pop-up outlets in the island, and large drawer pull-outs for easy access. Removed multiple walls to enlarge open concept and allow for larger dining area. Modernized spaces while still keeping with the home's original Mediterranean/farmhouse aesthetic.
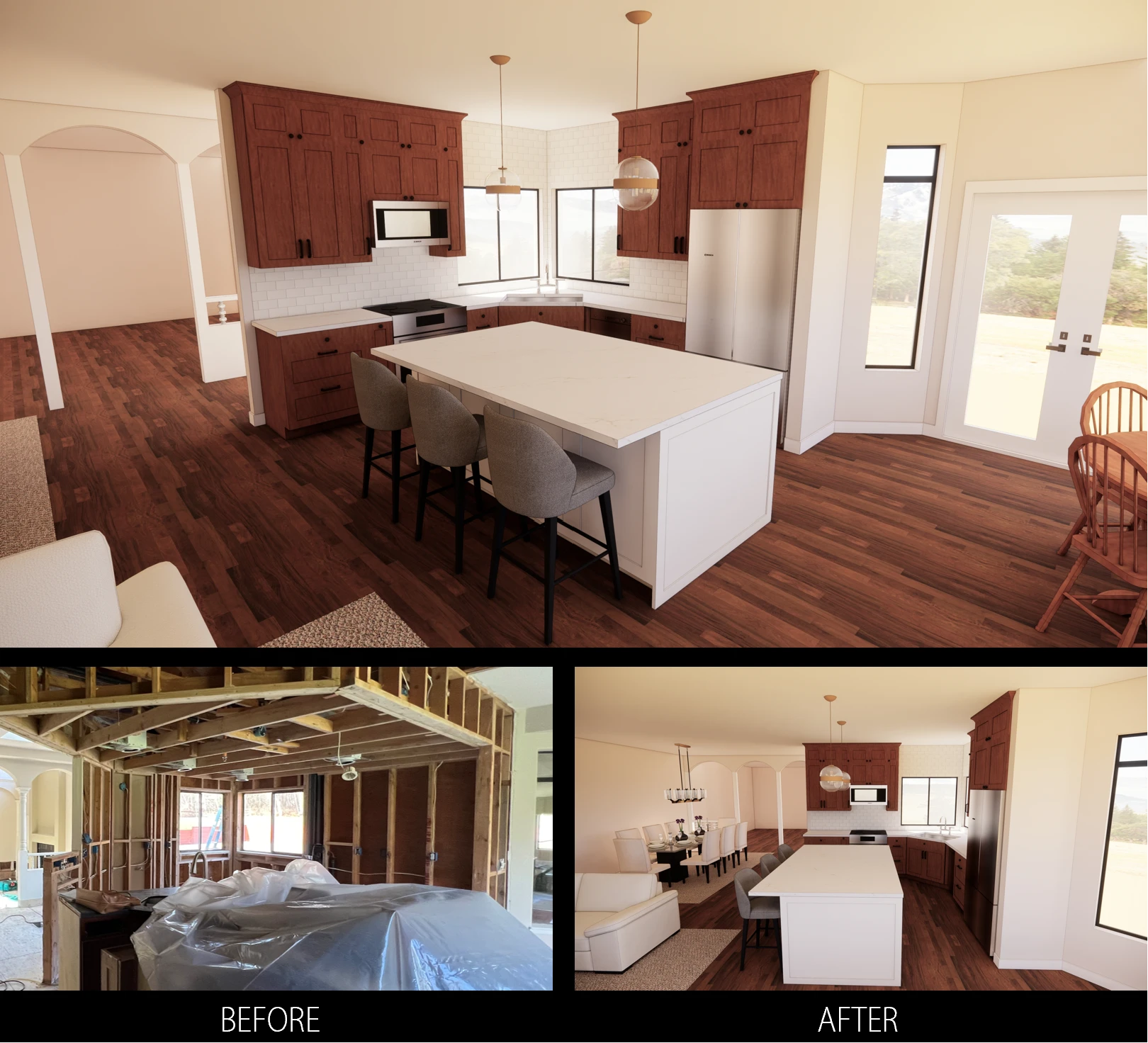
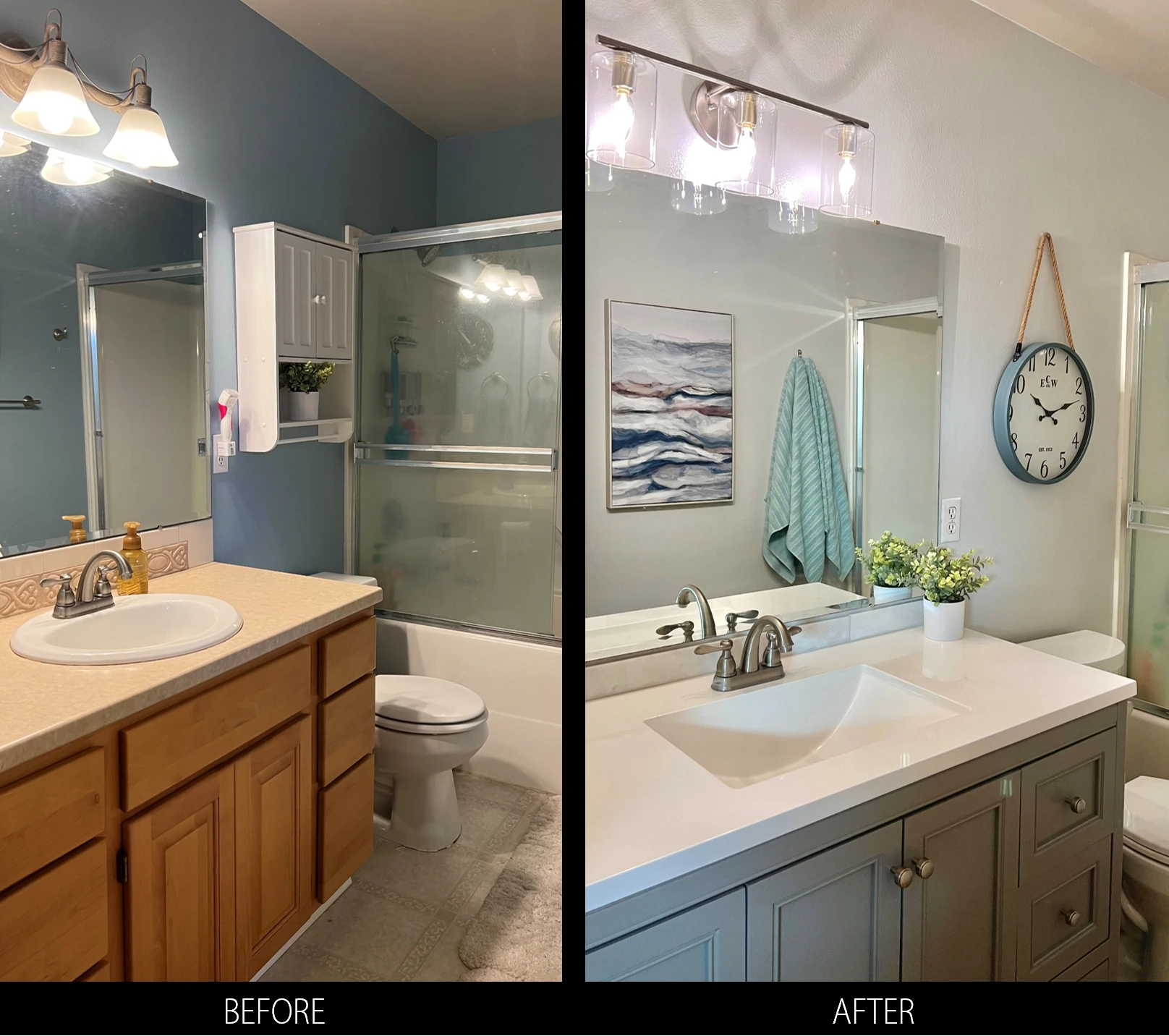
LAKELAND BATHROOM REFRESH
SCOPE
Needing to save costs yet modernize space and bring out of the 90's.
DESIGN
Brought in new vanity, marble backsplash, lighting and flooring. Freshened the space up with a neutral coat of paint, new artwork and decor. Small changes made a huge impact in this hallway bathroom.
FIREPLACE REFRESH
SCOPE
Rid space of bulky, dated fireplace mantle and modernize to align with various other renovations made to the adjacent spaces.
DESIGN
Installed horizontal shiplap and thin beams flanking either side. Created and stained new mantle that is cohesive with updated colors throughout home. Updated tile with a marble-look porcelain tile that echos the color and veining in the countertops in the adjacent kitchen. Added art lighting to better feature their art and add some nice ambience to the space. Overall, very cost effective updates that resulted in a much more modern and cohesive style.
